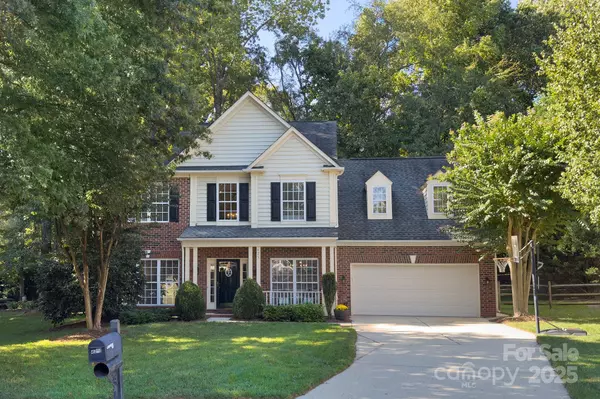$650,000
$635,000
2.4%For more information regarding the value of a property, please contact us for a free consultation.
5 Beds
3 Baths
2,703 SqFt
SOLD DATE : 10/20/2025
Key Details
Sold Price $650,000
Property Type Single Family Home
Sub Type Single Family Residence
Listing Status Sold
Purchase Type For Sale
Square Footage 2,703 sqft
Price per Sqft $240
Subdivision Matthews Estates
MLS Listing ID 4300585
Sold Date 10/20/25
Bedrooms 5
Full Baths 2
Half Baths 1
HOA Fees $11/ann
HOA Y/N 1
Abv Grd Liv Area 2,703
Year Built 1997
Lot Size 0.399 Acres
Acres 0.399
Lot Dimensions 42x147x164x227
Property Sub-Type Single Family Residence
Property Description
Welcome to 425 Gilchrest Circle! This inviting home is ready for new owners to create lasting memories. Nestled less than a mile from historic downtown Matthews, the community offers pedestrian-friendly access to Matthews Elementary, the Four Mile Creek Greenway, MARA ball fields and the charm of the annual Matthews Alive Festival.
Situated on a quiet cul-de-sac with a level yard and mature trees, the property is perfect for backyard ball games, casual gatherings, or relaxing weekend cookouts. The popular Sterling plan features 5 bedrooms (including a large bonus/4 bedroom option), formal living spaces and thoughtful updates throughout. Pride of ownership shines—this home is truly move-in ready.
The updated kitchen showcases quartz countertops, complemented by laminate wood flooring. Major system upgrades include new ACs ('25), gas furnaces ('18) and a gas water heater ('22). Fresh & neutral carpet ('22 & '23) enhances the pristine, pet-free interior. Additional highlights include a HEPA filtration system, transferable Terminix bond and Google Fiber availability.
Location
State NC
County Mecklenburg
Zoning R-15
Interior
Interior Features Garden Tub, Kitchen Island, Pantry, Walk-In Closet(s)
Heating Forced Air
Cooling Ceiling Fan(s), Central Air
Flooring Carpet, Laminate, Tile
Fireplaces Type Wood Burning
Fireplace true
Appliance Dishwasher, Disposal, Electric Cooktop, Microwave, Refrigerator with Ice Maker, Wall Oven, Washer/Dryer
Laundry Electric Dryer Hookup, Utility Room, Main Level
Exterior
Garage Spaces 2.0
Fence Back Yard
Utilities Available Fiber Optics
Roof Type Architectural Shingle
Street Surface Concrete,Paved
Porch Covered, Front Porch, Patio
Garage true
Building
Lot Description Cul-De-Sac
Foundation Slab
Sewer Public Sewer
Water City
Level or Stories Two
Structure Type Brick Partial,Vinyl
New Construction false
Schools
Elementary Schools Matthews
Middle Schools Crestdale
High Schools Butler
Others
HOA Name CAM
Senior Community false
Special Listing Condition None
Read Less Info
Want to know what your home might be worth? Contact us for a FREE valuation!

Our team is ready to help you sell your home for the highest possible price ASAP
© 2025 Listings courtesy of Canopy MLS as distributed by MLS GRID. All Rights Reserved.
Bought with Drew Bartek • Realty One Group Revolution

"My job is to find and attract mastery-based agents to the office, protect the culture, and make sure everyone is happy! "






