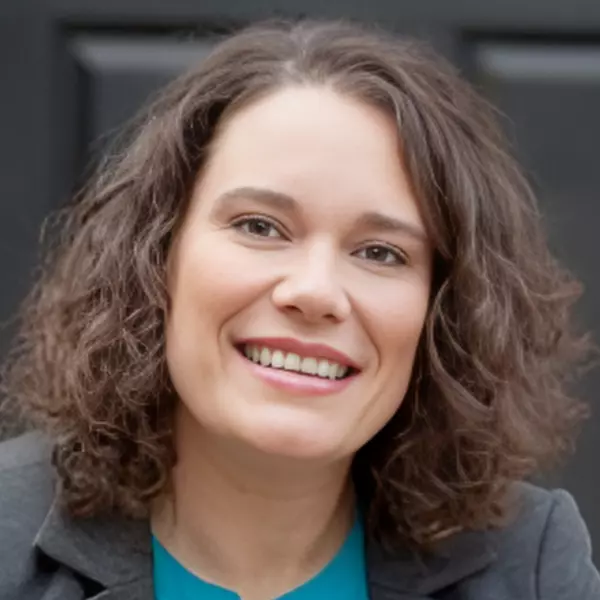$840,000
$850,000
1.2%For more information regarding the value of a property, please contact us for a free consultation.
4 Beds
3 Baths
2,508 SqFt
SOLD DATE : 10/16/2025
Key Details
Sold Price $840,000
Property Type Townhouse
Sub Type Townhouse
Listing Status Sold
Purchase Type For Sale
Square Footage 2,508 sqft
Price per Sqft $334
Subdivision The Arts District
MLS Listing ID 4298457
Sold Date 10/16/25
Style Arts and Crafts,Transitional
Bedrooms 4
Full Baths 3
Abv Grd Liv Area 2,508
Year Built 2018
Lot Size 5,227 Sqft
Acres 0.12
Property Sub-Type Townhouse
Property Description
Live where the energy is. Just four blocks from North Davidson Street, this nearly new home keeps you in the heart of NoDa—coffee in the morning, yoga or shopping by day, and music, art, and craft brews by night. Three covered outdoor retreats (yes, three!) give you plenty of space to unwind, including a balcony with skyline views that remind you Uptown is only a light rail ride away—if you ever want to leave this urban oasis. Tucked just far enough off Main Street to enjoy the perks without the chaos, this home delivers: a lower-level guest suite, a spacious owner's retreat with soaking tub and walk-in shower, wood flooring throughout (not a speck of carpet), and a fully fenced backyard. A cozy mix of rustic charm and modern style, all in Charlotte's most walkable neighborhood.
Location
State NC
County Mecklenburg
Zoning N1-C
Rooms
Main Level Bedrooms 1
Interior
Interior Features Attic Stairs Pulldown
Heating Central, Forced Air
Cooling Ceiling Fan(s), Central Air
Flooring Tile, Wood
Fireplace false
Appliance Dishwasher, Disposal, Gas Range
Laundry Laundry Room, Upper Level
Exterior
Garage Spaces 1.0
Fence Fenced, Full, Wood
Roof Type Architectural Shingle
Street Surface Concrete,Paved
Porch Balcony, Covered, Deck, Front Porch
Garage true
Building
Lot Description Corner Lot, End Unit, Views
Foundation Crawl Space
Sewer Public Sewer
Water City
Architectural Style Arts and Crafts, Transitional
Level or Stories Two
Structure Type Brick Partial,Fiber Cement,Wood
New Construction false
Schools
Elementary Schools Villa Heights
Middle Schools Eastway
High Schools Garinger
Others
Pets Allowed Yes
Senior Community false
Acceptable Financing Cash, Conventional, VA Loan
Listing Terms Cash, Conventional, VA Loan
Special Listing Condition None
Read Less Info
Want to know what your home might be worth? Contact us for a FREE valuation!

Our team is ready to help you sell your home for the highest possible price ASAP
© 2025 Listings courtesy of Canopy MLS as distributed by MLS GRID. All Rights Reserved.
Bought with Tim Petrinec • Berkshire Hathaway HomeServices Carolinas Realty

"My job is to find and attract mastery-based agents to the office, protect the culture, and make sure everyone is happy! "






