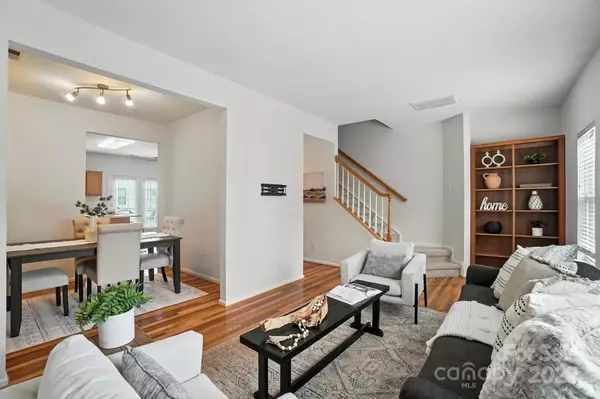$385,000
$395,000
2.5%For more information regarding the value of a property, please contact us for a free consultation.
2 Beds
4 Baths
1,993 SqFt
SOLD DATE : 10/16/2025
Key Details
Sold Price $385,000
Property Type Townhouse
Sub Type Townhouse
Listing Status Sold
Purchase Type For Sale
Square Footage 1,993 sqft
Price per Sqft $193
Subdivision Stillwater
MLS Listing ID 4289303
Sold Date 10/16/25
Style Traditional
Bedrooms 2
Full Baths 2
Half Baths 2
HOA Fees $266/mo
HOA Y/N 1
Abv Grd Liv Area 1,993
Year Built 2000
Lot Size 1,306 Sqft
Acres 0.03
Property Sub-Type Townhouse
Property Description
Located in the heart of Ballantyne, this townhome boasts hardwoods on every floor, 2 bedrooms, 2 full bathrooms and 2 half bathrooms. Great community features including pool, pond, sidewalks and lawn care. Minutes from all of Ballantynes best shopping and dining. Large eat-in kitchen with stainless appliances and lots of cabinet space plus a formal dining area. Large bedrooms and closets! The second story deck is a great size for growing potted plants and adding outdoor entertaining space. One car garage with lots of extra parking in front of the home in addition to the driveway and community guest parking lot. Downstairs currently being used as an office, but could also be used as exercise room, craft room, or some owners in the community close in the space and use it as a guest suite. Owners were previously using dining room as second office! With this large home and floorplan, the possibilities are endless. Easy access to major roads.
Location
State NC
County Mecklenburg
Zoning UR-2(CD)
Interior
Interior Features Attic Stairs Pulldown, Built-in Features, Cable Prewire, Kitchen Island, Open Floorplan, Pantry, Walk-In Closet(s)
Heating Central, Natural Gas
Cooling Ceiling Fan(s), Central Air, Electric
Flooring Carpet, Linoleum, Hardwood, Wood
Fireplace false
Appliance Dishwasher, Disposal, Electric Oven, Electric Range, ENERGY STAR Qualified Dishwasher, ENERGY STAR Qualified Refrigerator, Gas Water Heater, Microwave, Self Cleaning Oven
Laundry Electric Dryer Hookup, Mud Room, Inside, Lower Level, Washer Hookup
Exterior
Exterior Feature Lawn Maintenance
Garage Spaces 1.0
Community Features Outdoor Pool, Pond, Sidewalks, Street Lights
Utilities Available Cable Available, Natural Gas, Underground Power Lines, Underground Utilities, Wired Internet Available
Roof Type Other - See Remarks
Street Surface Concrete,Paved
Porch Balcony, Porch, Rear Porch
Garage true
Building
Lot Description Level
Foundation Slab
Sewer Public Sewer
Water City
Architectural Style Traditional
Level or Stories Three
Structure Type Vinyl
New Construction false
Schools
Elementary Schools Hawk Ridge
Middle Schools Jay M. Robinson
High Schools Ballantyne Ridge
Others
Pets Allowed Yes
Senior Community false
Acceptable Financing Cash, Conventional, FHA, VA Loan
Listing Terms Cash, Conventional, FHA, VA Loan
Special Listing Condition None
Read Less Info
Want to know what your home might be worth? Contact us for a FREE valuation!

Our team is ready to help you sell your home for the highest possible price ASAP
© 2025 Listings courtesy of Canopy MLS as distributed by MLS GRID. All Rights Reserved.
Bought with Anna Weiner • W Realty Group Inc.

"My job is to find and attract mastery-based agents to the office, protect the culture, and make sure everyone is happy! "






