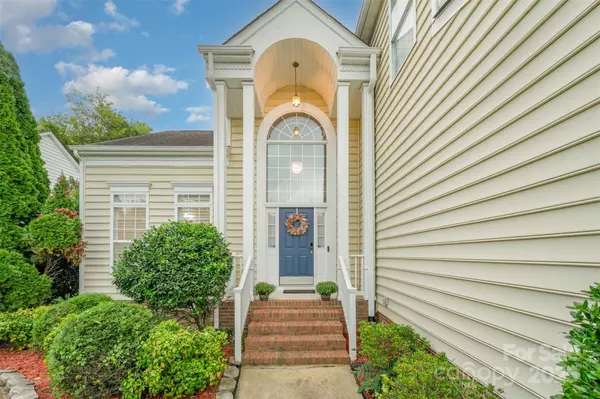$432,000
$435,000
0.7%For more information regarding the value of a property, please contact us for a free consultation.
3 Beds
3 Baths
2,099 SqFt
SOLD DATE : 10/16/2025
Key Details
Sold Price $432,000
Property Type Single Family Home
Sub Type Single Family Residence
Listing Status Sold
Purchase Type For Sale
Square Footage 2,099 sqft
Price per Sqft $205
Subdivision Yorkshire
MLS Listing ID 4300083
Sold Date 10/16/25
Bedrooms 3
Full Baths 2
Half Baths 1
HOA Fees $41/ann
HOA Y/N 1
Abv Grd Liv Area 2,099
Year Built 1997
Lot Size 10,193 Sqft
Acres 0.234
Lot Dimensions 70 x 150
Property Sub-Type Single Family Residence
Property Description
Charming 3-Bedroom Home in Sought-After Yorkshire Neighborhood
Welcome to this inviting 3-bedroom, 2.5-bath home perfectly situated on a quiet cul de sac in the desirable Yorkshire community near Steele Creek in Charlotte, NC. The main level features a spacious primary suite with a private en suite bathroom with separate garden tub and shower. Beautifully refinished oak hardwood floors throughout the first floor, along with soaring vaulted ceilings in the foyer and living room that create a bright, open feel. Upstairs, a flexible loft space provides the perfect spot for a home office, playroom, or reading nook. Step outside to enjoy the large rear deck overlooking a private backyard complete with a fire pit for crisp fall evenings and a shed perfect for additional storage. Neighborhood amenities include scenic walking trails, tennis courts, and an outdoor pool. With easy access to I-77, plus nearby shopping, dining, and entertainment, this home combines comfort, convenience, and community.
Location
State NC
County Mecklenburg
Zoning R-12(CD)
Rooms
Main Level Bedrooms 1
Interior
Interior Features Attic Stairs Pulldown
Heating Forced Air, Natural Gas
Cooling Ceiling Fan(s), Central Air, Electric
Flooring Carpet, Tile, Vinyl, Wood
Fireplaces Type Living Room, Wood Burning
Fireplace true
Appliance Dishwasher, Disposal, Electric Cooktop, Electric Oven, Electric Range, Gas Water Heater, Microwave, Refrigerator
Laundry Electric Dryer Hookup, Laundry Closet, Main Level, Washer Hookup
Exterior
Exterior Feature Fire Pit, In-Ground Irrigation
Garage Spaces 2.0
Community Features Clubhouse, Outdoor Pool, Picnic Area, Playground, Street Lights, Tennis Court(s), Walking Trails
Utilities Available Cable Available, Electricity Connected, Fiber Optics, Natural Gas, Underground Power Lines, Underground Utilities, Wired Internet Available
Roof Type Architectural Shingle
Street Surface Concrete,Paved
Porch Covered, Deck, Front Porch
Garage true
Building
Foundation Crawl Space
Sewer Public Sewer
Water City
Level or Stories One and One Half
Structure Type Vinyl
New Construction false
Schools
Elementary Schools River Gate
Middle Schools Southwest
High Schools Palisades
Others
HOA Name Association Management Solutions
Senior Community false
Restrictions Architectural Review,Building,Manufactured Home Not Allowed,Modular Not Allowed
Acceptable Financing Cash, Conventional, FHA
Listing Terms Cash, Conventional, FHA
Special Listing Condition None
Read Less Info
Want to know what your home might be worth? Contact us for a FREE valuation!

Our team is ready to help you sell your home for the highest possible price ASAP
© 2025 Listings courtesy of Canopy MLS as distributed by MLS GRID. All Rights Reserved.
Bought with Michael Burns • EXP Realty LLC Ballantyne

"My job is to find and attract mastery-based agents to the office, protect the culture, and make sure everyone is happy! "






