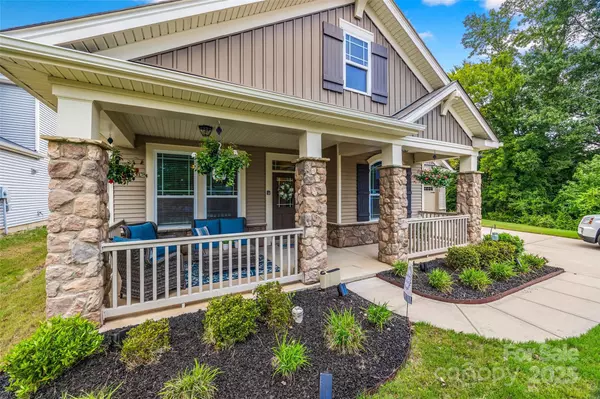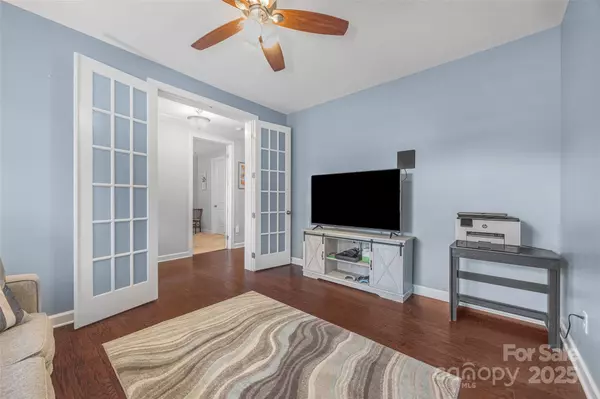$522,500
$525,000
0.5%For more information regarding the value of a property, please contact us for a free consultation.
4 Beds
3 Baths
2,936 SqFt
SOLD DATE : 10/16/2025
Key Details
Sold Price $522,500
Property Type Single Family Home
Sub Type Single Family Residence
Listing Status Sold
Purchase Type For Sale
Square Footage 2,936 sqft
Price per Sqft $177
Subdivision Kings Grove
MLS Listing ID 4294126
Sold Date 10/16/25
Bedrooms 4
Full Baths 3
HOA Fees $78/ann
HOA Y/N 1
Abv Grd Liv Area 2,936
Year Built 2016
Lot Size 7,840 Sqft
Acres 0.18
Property Sub-Type Single Family Residence
Property Description
This inviting home offers an open floor plan designed for both comfort and entertaining. The spacious kitchen flows seamlessly into the living areas, creating the perfect space to gather with family and friends. The primary bedroom is conveniently located on the main floor, featuring plenty of space and comfort for everyday living. Upstairs, you'll find a versatile loft, an additional bedroom, and a full bath—ideal for guests or a private retreat. Work from home with ease in the private office, enhanced with stylish French doors. Step outside to enjoy your fenced backyard that borders green space, providing both privacy and peaceful views. Evenings can be spent relaxing on the covered back porch, the perfect spot to relax after a long day. This community also features a sparkling pool, giving you resort-style living right at your doorstep. With its thoughtful layout, modern touches, and inviting outdoor amenities, this home has everything you've been looking for!
Location
State SC
County York
Zoning RSF-40
Rooms
Main Level Bedrooms 3
Interior
Heating Natural Gas
Cooling Central Air
Flooring Carpet, Hardwood, Tile
Fireplaces Type Gas Log
Fireplace true
Appliance Dishwasher, Disposal, Gas Oven, Gas Range, Refrigerator
Laundry Laundry Room
Exterior
Garage Spaces 2.0
Fence Back Yard
Community Features Outdoor Pool, Playground, Pond, Sidewalks, Street Lights, Walking Trails, Other
Roof Type Architectural Shingle
Street Surface Concrete,Paved
Accessibility Two or More Access Exits, Door Width 32 Inches or More
Porch Covered, Front Porch, Rear Porch
Garage true
Building
Lot Description Level
Foundation Slab
Builder Name Mattamy
Sewer Public Sewer
Water City
Level or Stories One and One Half
Structure Type Stone,Vinyl
New Construction false
Schools
Elementary Schools Crowders Creek
Middle Schools Oakridge
High Schools Clover
Others
Senior Community false
Acceptable Financing Cash, Conventional, FHA, VA Loan
Listing Terms Cash, Conventional, FHA, VA Loan
Special Listing Condition None
Read Less Info
Want to know what your home might be worth? Contact us for a FREE valuation!

Our team is ready to help you sell your home for the highest possible price ASAP
© 2025 Listings courtesy of Canopy MLS as distributed by MLS GRID. All Rights Reserved.
Bought with Gina Creson Hinson • Rinehart Realty Corp- Fort Mil

"My job is to find and attract mastery-based agents to the office, protect the culture, and make sure everyone is happy! "






