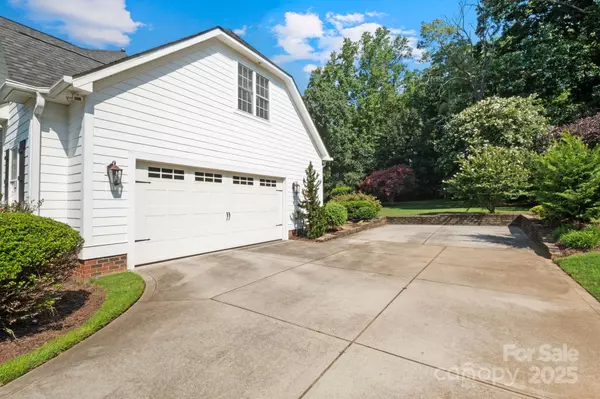$800,000
$810,000
1.2%For more information regarding the value of a property, please contact us for a free consultation.
3 Beds
4 Baths
2,861 SqFt
SOLD DATE : 10/14/2025
Key Details
Sold Price $800,000
Property Type Single Family Home
Sub Type Single Family Residence
Listing Status Sold
Purchase Type For Sale
Square Footage 2,861 sqft
Price per Sqft $279
Subdivision The Estate On Lake Davidson
MLS Listing ID 4293280
Sold Date 10/14/25
Bedrooms 3
Full Baths 3
Half Baths 1
Construction Status Completed
HOA Fees $51/ann
HOA Y/N 1
Abv Grd Liv Area 2,861
Year Built 2005
Lot Size 0.580 Acres
Acres 0.58
Property Sub-Type Single Family Residence
Property Description
Set on over half an acre, this home is nestled in the Estate on Lake Davidson waterfront community. A charming covered front porch welcomes you inside, where hardwood floors flow through most of the main level. The primary suite on the main floor features a tray ceiling, dual walk-in closets, access to the back deck, and an ensuite with a walk-in shower and double vanity. The kitchen is outfitted with stainless steel appliances, granite countertops, a gas range, wall oven, and a breakfast nook. Open to the great room, you'll enjoy a gas fireplace framed by custom built-ins with additional storage. A conveniently located laundry room sits just off the kitchen, while the dining room, sitting room, and half bath complete the main level. Upstairs, you'll find a second ensuite bedroom with a walk-in closet, plus an additional bedroom, full bath, flexible living space, and a 24' x 13' versatile bonus room.
Enjoy the best of lake living with access to day docks, close proximity to the community boat ramp, and just a short drive to Davidson. Sellers just encapsulated the crawl space in 2025. With NO CITY TAXES, come experience all this beautiful lakefront community has to offer!
Location
State NC
County Iredell
Zoning RA
Body of Water Lake Davidson
Rooms
Main Level Bedrooms 1
Interior
Interior Features Central Vacuum, Storage, Walk-In Closet(s)
Heating Forced Air
Cooling Ceiling Fan(s), Central Air
Flooring Carpet, Tile, Wood
Fireplaces Type Gas
Fireplace true
Appliance Dishwasher, Gas Range, Microwave, Wall Oven
Laundry Laundry Room, Main Level
Exterior
Exterior Feature In-Ground Irrigation
Garage Spaces 2.0
Community Features Lake Access
Waterfront Description Boat Ramp – Community,Boat Slip – Community
Street Surface Concrete,Paved
Porch Covered, Deck, Front Porch, Patio
Garage true
Building
Foundation Crawl Space
Sewer Septic Installed
Water Well
Level or Stories Two
Structure Type Fiber Cement
New Construction false
Construction Status Completed
Schools
Elementary Schools Coddle Creek
Middle Schools Woodland Heights
High Schools Lake Norman
Others
HOA Name Herman Management
Senior Community false
Acceptable Financing Cash, Conventional
Listing Terms Cash, Conventional
Special Listing Condition None
Read Less Info
Want to know what your home might be worth? Contact us for a FREE valuation!

Our team is ready to help you sell your home for the highest possible price ASAP
© 2025 Listings courtesy of Canopy MLS as distributed by MLS GRID. All Rights Reserved.
Bought with Ty Chapman • Lake Norman Realty, Inc.

"My job is to find and attract mastery-based agents to the office, protect the culture, and make sure everyone is happy! "






