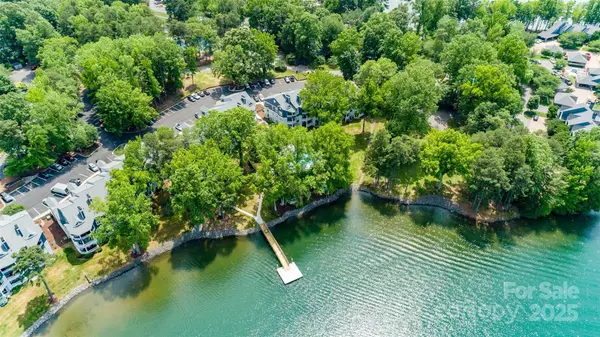$415,000
$440,000
5.7%For more information regarding the value of a property, please contact us for a free consultation.
2 Beds
2 Baths
1,054 SqFt
SOLD DATE : 10/15/2025
Key Details
Sold Price $415,000
Property Type Condo
Sub Type Condominium
Listing Status Sold
Purchase Type For Sale
Square Footage 1,054 sqft
Price per Sqft $393
Subdivision Davidson Landing
MLS Listing ID 4261472
Sold Date 10/15/25
Bedrooms 2
Full Baths 2
HOA Fees $354/mo
HOA Y/N 1
Abv Grd Liv Area 1,054
Year Built 1984
Property Sub-Type Condominium
Property Description
***REDUCED FINAL SALES PRICE REFLECTS NO BUYER AGNT COMMISSION BEING PAID. THIS SHOULD BE ACCOUNTED FOR IN PRICE COMPARISONS, APPRAISALS, VALUATIONS, ETC.*** First time on the market! Owned by the same family since new! Best 2nd floor location in the community - end unit (which provides extra space) at the end of the complex with no building beside this unit provides panoramic views, privacy, and an abundance of natural light through the numerous side windows. Primary bedroom is lakeside with stunning lake views. NEW STAINMASTER LVP FLOORING THROUGHOUT, NEW PAINT THROUGHOUT (INCLUDING NEW SMOOTH CEILING & PAINTED TRIM), & NEW LIGHTING. Enjoy the beautiful views of Lake Norman from the large balcony, also accessible from the primary bedroom. Other added features include plantation shutters, lg. walk-in closet & a rare lg. walk-in pantry. Community features include lake access, pool, kayak storage, tennis/pickle ball, and fitness/walking trail. Davidson Landing is convenient to I-77, shopping, dining, downtown Davidson & Birkdale Village. This is a rare opportunity to be in best location in the complex. Don't miss it! Come live the lake life!
Location
State NC
County Mecklenburg
Building/Complex Name Edgewater
Zoning Condo
Body of Water Lake Norman
Rooms
Main Level Bedrooms 2
Interior
Interior Features Breakfast Bar, Pantry, Split Bedroom, Walk-In Closet(s), Walk-In Pantry, Wet Bar
Heating Heat Pump
Cooling Central Air, Heat Pump
Flooring Tile, Vinyl
Fireplaces Type Living Room
Fireplace true
Appliance Dishwasher, Disposal, Electric Range, Microwave, Refrigerator, Washer/Dryer
Laundry In Bathroom, Laundry Closet
Exterior
Community Features Lake Access, Outdoor Pool, Recreation Area, Sidewalks, Tennis Court(s), Walking Trails, Other
Waterfront Description Pier - Community
View Long Range, Water, Year Round
Street Surface Asphalt,Paved
Porch Balcony
Garage false
Building
Lot Description Waterfront
Foundation Slab
Sewer Public Sewer
Water City
Level or Stories Tri-Level
Structure Type Fiber Cement,Wood
New Construction false
Schools
Elementary Schools Davidson
Middle Schools Davidson K-8
High Schools William Amos Hough
Others
HOA Name CSI
Senior Community false
Acceptable Financing Cash, Conventional
Listing Terms Cash, Conventional
Special Listing Condition None
Read Less Info
Want to know what your home might be worth? Contact us for a FREE valuation!

Our team is ready to help you sell your home for the highest possible price ASAP
© 2025 Listings courtesy of Canopy MLS as distributed by MLS GRID. All Rights Reserved.
Bought with Non Member • Canopy Administration

"My job is to find and attract mastery-based agents to the office, protect the culture, and make sure everyone is happy! "






