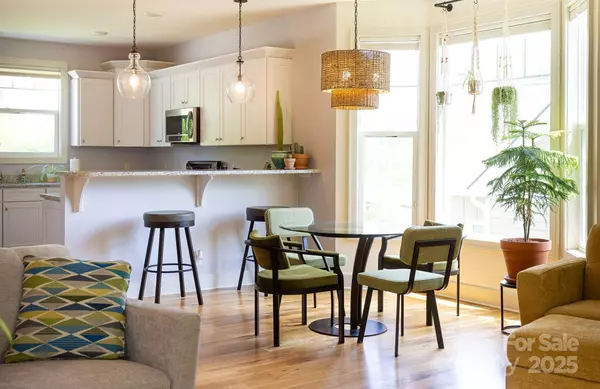$675,000
$675,000
For more information regarding the value of a property, please contact us for a free consultation.
4 Beds
4 Baths
2,249 SqFt
SOLD DATE : 10/14/2025
Key Details
Sold Price $675,000
Property Type Single Family Home
Sub Type Single Family Residence
Listing Status Sold
Purchase Type For Sale
Square Footage 2,249 sqft
Price per Sqft $300
MLS Listing ID 4254070
Sold Date 10/14/25
Bedrooms 4
Full Baths 3
Half Baths 1
Abv Grd Liv Area 2,249
Year Built 2019
Lot Size 10,454 Sqft
Acres 0.24
Property Sub-Type Single Family Residence
Property Description
Welcome to this well built, move-in ready home in the heart of Arden—minutes from Asheville & all the area has to offer. You'll love the natural light, soaring ceilings, & easy flow of the open floor plan. The living area features a cozy gas fireplace & opens to a covered back porch, perfect for relaxing or entertaining. Out back, enjoy a level fenced yard with raised garden beds ready for spring planting. The kitchen is well-equipped with generous counter space, a gas range, & bar seating for casual meals or gathering with friends. The main-level primary suite includes a soaking tub, tiled walk-in shower, & plenty of space to unwind. Also on the main floor: a laundry room & two-car garage, wired for electric car charger. Upstairs, you'll find three comfortable bedrooms and two full baths, along with a large walk-in attic for extra storage. Best of all, the home's rooftop solar panels cover nearly all electricity—your only cost is a minimal $16/mo connection fee to Duke Energy.
Location
State NC
County Buncombe
Zoning R-2
Rooms
Main Level Bedrooms 1
Interior
Interior Features Breakfast Bar, Garden Tub
Heating Heat Pump
Cooling Ceiling Fan(s), Central Air, Heat Pump
Flooring Carpet, Tile, Wood
Fireplaces Type Fire Pit, Great Room
Fireplace true
Appliance Dishwasher, Disposal, Electric Range, Electric Water Heater, Microwave, Plumbed For Ice Maker, Refrigerator
Laundry Main Level
Exterior
Exterior Feature Fire Pit
Garage Spaces 2.0
View Mountain(s)
Roof Type Architectural Shingle
Street Surface Concrete,Paved
Porch Covered, Deck, Front Porch, Rear Porch
Garage true
Building
Lot Description Cleared, Orchard(s), Level, Open Lot, Paved, Wooded, Views
Foundation Crawl Space
Sewer Public Sewer
Water Well
Level or Stories Two
Structure Type Hardboard Siding
New Construction false
Schools
Elementary Schools Avery'S Creek/Koontz
Middle Schools Valley Springs
High Schools T.C. Roberson
Others
Senior Community false
Acceptable Financing Cash, Conventional
Listing Terms Cash, Conventional
Special Listing Condition None
Read Less Info
Want to know what your home might be worth? Contact us for a FREE valuation!

Our team is ready to help you sell your home for the highest possible price ASAP
© 2025 Listings courtesy of Canopy MLS as distributed by MLS GRID. All Rights Reserved.
Bought with Erin Pritchard • Keller Williams Professionals

"My job is to find and attract mastery-based agents to the office, protect the culture, and make sure everyone is happy! "






