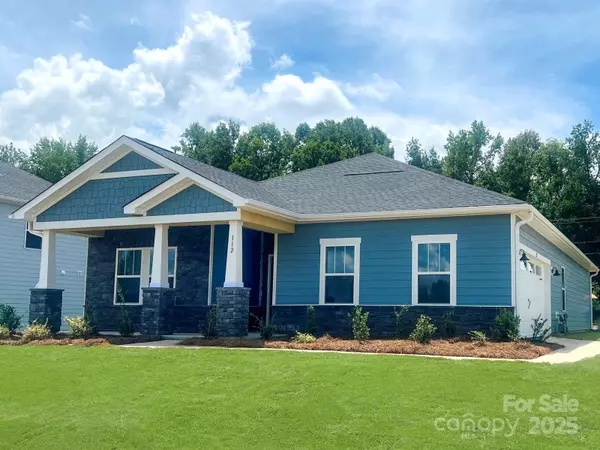$382,140
$384,140
0.5%For more information regarding the value of a property, please contact us for a free consultation.
3 Beds
2 Baths
1,835 SqFt
SOLD DATE : 10/09/2025
Key Details
Sold Price $382,140
Property Type Single Family Home
Sub Type Single Family Residence
Listing Status Sold
Purchase Type For Sale
Square Footage 1,835 sqft
Price per Sqft $208
Subdivision Brighton Springs
MLS Listing ID 4282405
Sold Date 10/09/25
Bedrooms 3
Full Baths 2
Construction Status Under Construction
HOA Fees $99/mo
HOA Y/N 1
Abv Grd Liv Area 1,835
Year Built 2025
Lot Size 6,534 Sqft
Acres 0.15
Property Sub-Type Single Family Residence
Property Description
Brand new, energy-efficient home available by Aug 2025! Purpose the Newport's sizeable flex space into the media room you've always wanted. A walk-in pantry and large kitchen island make it easy to feed a group. Tray ceilings in the primary suite lend an elegant touch. Coming soon to the charming town of York, SC, Brighton Springs offers a series of ranch and two-story single-family homes from the $300s. Conveniently situated near local shopping, dining, parks and greenways in addition to onsite amenities, including walking trails and a playground, there is something for everyone. Easily access Hwy 5 and 49, making morning commutes a breeze. Join the interest list today to stay up to date with Brighton Springs. Each of our homes is built with innovative, energy-efficient features designed to help you enjoy more savings, better health, real comfort and peace of mind.
Location
State SC
County York
Zoning RES
Rooms
Main Level Bedrooms 3
Interior
Interior Features Entrance Foyer, Kitchen Island, Open Floorplan, Pantry, Walk-In Closet(s)
Heating Central, ENERGY STAR Qualified Equipment
Cooling Central Air, ENERGY STAR Qualified Equipment
Flooring Carpet, Tile, Vinyl
Fireplace false
Appliance Dishwasher, Disposal, Microwave, Refrigerator with Ice Maker, Washer/Dryer
Laundry Inside, Main Level
Exterior
Garage Spaces 2.0
Community Features Playground, Walking Trails
Roof Type Architectural Shingle
Street Surface Concrete,Paved
Garage true
Building
Foundation Slab
Builder Name Meritage Homes
Sewer Public Sewer
Water City
Level or Stories One
Structure Type Brick Partial,Hardboard Siding,Vinyl
New Construction true
Construction Status Under Construction
Schools
Elementary Schools Hunter Street
Middle Schools York
High Schools York Comprehensive
Others
HOA Name Kuester Management Group
Senior Community false
Restrictions Architectural Review
Acceptable Financing Cash, Conventional, FHA, USDA Loan, VA Loan
Listing Terms Cash, Conventional, FHA, USDA Loan, VA Loan
Special Listing Condition None
Read Less Info
Want to know what your home might be worth? Contact us for a FREE valuation!

Our team is ready to help you sell your home for the highest possible price ASAP
© 2025 Listings courtesy of Canopy MLS as distributed by MLS GRID. All Rights Reserved.
Bought with Andrew Farley • NorthGroup Real Estate LLC

"My job is to find and attract mastery-based agents to the office, protect the culture, and make sure everyone is happy! "






