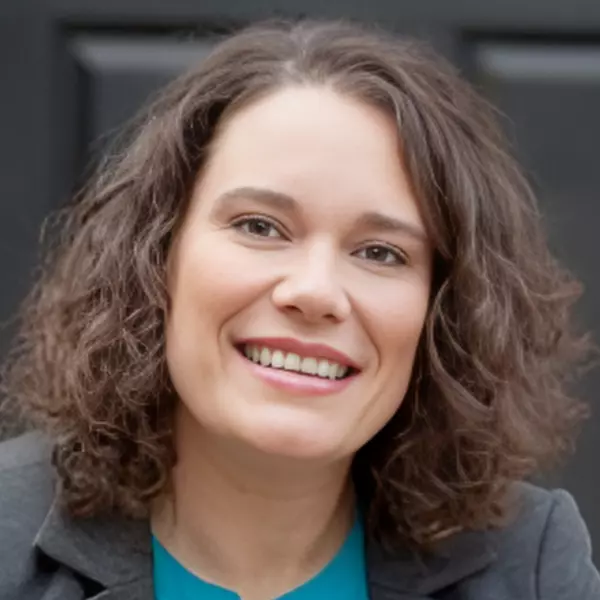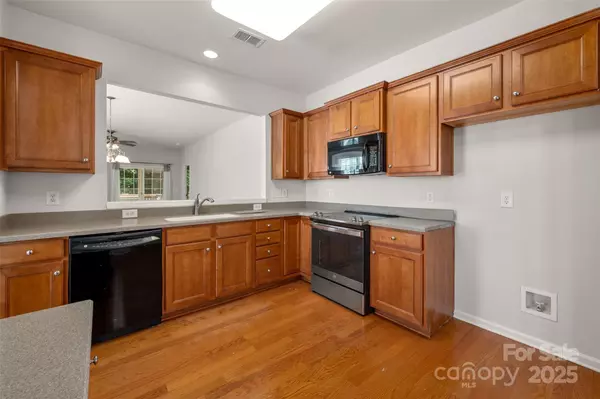$402,000
$415,000
3.1%For more information regarding the value of a property, please contact us for a free consultation.
3 Beds
2 Baths
1,408 SqFt
SOLD DATE : 09/05/2025
Key Details
Sold Price $402,000
Property Type Single Family Home
Sub Type Single Family Residence
Listing Status Sold
Purchase Type For Sale
Square Footage 1,408 sqft
Price per Sqft $285
Subdivision Sun City Carolina Lakes
MLS Listing ID 4270227
Sold Date 09/05/25
Bedrooms 3
Full Baths 2
HOA Fees $364/mo
HOA Y/N 1
Abv Grd Liv Area 1,408
Year Built 2007
Lot Size 5,227 Sqft
Acres 0.12
Property Sub-Type Single Family Residence
Property Description
Resort living in Del Webb's, amenity-rich Sun City! Beautiful 3 bdrm Gray Mist floor plan! Brand new paint & carpet throughout. Well-equipped kitchen w/ corian counter tops, electric cooktop, microwave, dining area, laundry closet, pantry. Open living with dining/great room. Primary bedroom w/private wooded views. Primary bath w/dual sinks, shower & walk-in closet. Additional bedroom, office (or 3rd bedroom) & full bath. Screened porch w/ceiling fan, and patio on ground level backing to trees! PLUS opportunities are endless with your HUGE unfinished walkout basement. Plumbed and ready to be finished!! Easily divided so you could finish all or just half and leave some for storage. Roof was replaced February 2025, HVAC Jan 2022 and water heater Nov 2023. Completely immaculate & 100% move in ready! Active lifestyle community: 2 outdoor pools, indoor pool, 3 hot tubs, 15 lakes, trails, pickle ball, gazebos, social events galore & more! Come live your best live at Sun City Carolina Lakes!
Location
State SC
County Lancaster
Zoning PDD
Rooms
Basement Daylight, Exterior Entry, Unfinished, Walk-Out Access
Main Level Bedrooms 3
Interior
Interior Features Pantry, Walk-In Closet(s)
Heating Electric
Cooling Ceiling Fan(s), Central Air
Flooring Carpet, Hardwood
Fireplace false
Appliance Convection Oven, Dishwasher, Disposal, Dryer, Washer
Laundry In Kitchen
Exterior
Exterior Feature Lawn Maintenance
Garage Spaces 2.0
Community Features Fifty Five and Older, Clubhouse, Dog Park, Fitness Center, Game Court, Golf, Hot Tub, Indoor Pool, Lake Access, Outdoor Pool, Picnic Area, Playground, Pond, Putting Green, Recreation Area, Sidewalks, Sport Court, Street Lights, Tennis Court(s), Walking Trails
Street Surface Concrete
Porch Patio, Porch, Screened
Garage true
Building
Foundation Basement
Builder Name Pulte
Sewer County Sewer
Water County Water
Level or Stories One
Structure Type Vinyl
New Construction false
Schools
Elementary Schools Unspecified
Middle Schools Unspecified
High Schools Unspecified
Others
HOA Name Associa-Carolinas
Senior Community true
Restrictions Architectural Review
Acceptable Financing Cash, Conventional, FHA, VA Loan
Listing Terms Cash, Conventional, FHA, VA Loan
Special Listing Condition Estate
Read Less Info
Want to know what your home might be worth? Contact us for a FREE valuation!

Our team is ready to help you sell your home for the highest possible price ASAP
© 2025 Listings courtesy of Canopy MLS as distributed by MLS GRID. All Rights Reserved.
Bought with Kari McGregor • EXP Realty LLC Ballantyne

"My job is to find and attract mastery-based agents to the office, protect the culture, and make sure everyone is happy! "






