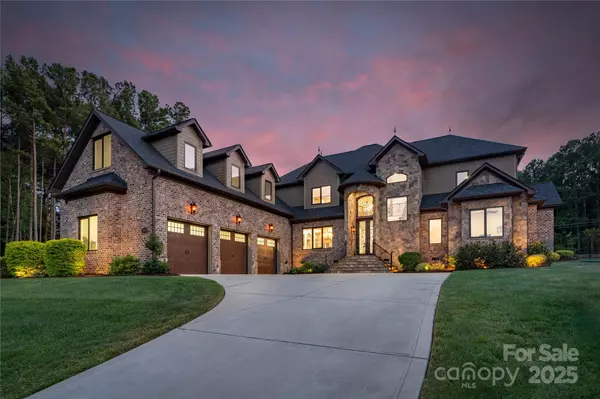
UPDATED:
Key Details
Property Type Single Family Home
Sub Type Single Family Residence
Listing Status Active
Purchase Type For Sale
Square Footage 6,871 sqft
Price per Sqft $378
Subdivision Norman Pointe
MLS Listing ID 4313464
Bedrooms 5
Full Baths 3
Half Baths 1
HOA Fees $2,000/ann
HOA Y/N 1
Abv Grd Liv Area 5,088
Year Built 2019
Lot Size 1.230 Acres
Acres 1.23
Property Sub-Type Single Family Residence
Property Description
The heart of the home is the gourmet kitchen - a chef's dream outfitted with high-end appliances, custom cabinetry, expansive counters, and a large center island. Whether you're hosting a dinner party, prepping for a poolside cookout, or grabbing your morning coffee before heading to the lake, this kitchen is built for the way you actually live.
The main level primary suite offers a private escape from the everyday. With its spa-inspired bathroom and direct access to the outdoor living area, it's the kind of retreat that makes you look forward to coming home. Need a bedroom on the main floor for guests to stay? We've got that for you two. A second bedroom on the main floor gives guests the same relaxing lifestyle like you, with being able to live life on the main floor.
But the true showstopper lies just beyond the back doors. A backyard oasis that feels more like your own private resort. The focal point is the customer-designed pool with an attached hot tub and natural stone grotto, creating an atmosphere of total relaxation and fun. Surrounding the pool, you'll find an outdoor fireplace with gazebo, a fully equipped built-in grill, and a pool house that times the entire space together for effortless entertaining. Whether it's summer get togethers, sunset cocktails, or quiet by the water, this backyard was made for making memories.
And just when you think it couldn't get any better - it does. An expertly crafted putting green adds a touch of playful sophistication that Golders and guests alike will love. It's the perfect place to unwind, compete, or simply enjoy a beautiful Carolina evening.
Located in one of Denver's most desirable communities - Norman Pointe - residents here enjoy access to the community boat storage and easy proximity to Lake Norman. The home's location balances privacy and convenience, offering the ideal combination of luxury living and lakeside lifestyle.
Every detail of this home was designed to elevate your everyday - from the quality of craftsmanship to the warmth of its spaces and and the joy of its outdoor experiences. This isn't just a home; it's a destination. A place to live, laugh, and create moments that matter.
Location
State NC
County Lincoln
Zoning PD-R
Rooms
Guest Accommodations Exterior Not Connected,Guest House,Separate Kitchen Facilities,Separate Living Quarters
Main Level Bedrooms 2
Main Level Primary Bedroom
Main Level Laundry
Main Level Bedroom(s)
Main Level Kitchen
Main Level Bathroom-Full
Main Level Breakfast
Main Level Dining Area
Main Level Family Room
Main Level Bathroom-Half
Upper Level Laundry
Upper Level Bathroom-Full
Upper Level Bedroom(s)
Upper Level Bedroom(s)
Upper Level Bedroom(s)
Upper Level Bonus Room
Upper Level Bathroom-Full
2nd Living Quarters Level 2nd Living Quarters
2nd Living Quarters Level Bedroom(s)
2nd Living Quarters Level Bedroom(s)
2nd Living Quarters Level Bar/Entertainment
2nd Living Quarters Level Bathroom-Full
Interior
Interior Features Drop Zone, Entrance Foyer, Kitchen Island, Open Floorplan, Pantry, Walk-In Closet(s), Walk-In Pantry
Heating Forced Air, Natural Gas
Cooling Central Air
Flooring Tile, Wood
Fireplaces Type Electric, Family Room
Fireplace true
Appliance Dishwasher, Exhaust Hood, Gas Range, Microwave, Tankless Water Heater
Laundry Mud Room, Inside, Laundry Room, Main Level, Upper Level
Exterior
Exterior Feature Fire Pit, Gas Grill, In-Ground Hot Tub / Spa
Garage Spaces 3.0
Fence Back Yard
Pool Fenced, Heated, In Ground, Pool/Spa Combo, Salt Water
Community Features Boat Storage, RV Storage, Street Lights
Utilities Available Cable Connected, Electricity Connected, Natural Gas
Roof Type Architectural Shingle
Street Surface Concrete,Paved
Porch Awning(s), Covered, Front Porch, Patio
Garage true
Building
Lot Description Cul-De-Sac
Dwelling Type Site Built
Foundation Crawl Space
Sewer Public Sewer
Water Public
Level or Stories Two
Structure Type Brick Partial,Fiber Cement,Stone Veneer
New Construction false
Schools
Elementary Schools Rock Springs
Middle Schools North Lincoln
High Schools North Lincoln
Others
HOA Name Main Street Managers
Senior Community false
Restrictions Architectural Review,Building,Livestock Restriction,Manufactured Home Not Allowed,Modular Not Allowed,Square Feet,Subdivision
Acceptable Financing Cash, Conventional, VA Loan
Listing Terms Cash, Conventional, VA Loan
Special Listing Condition None

"My job is to find and attract mastery-based agents to the office, protect the culture, and make sure everyone is happy! "



